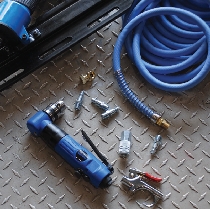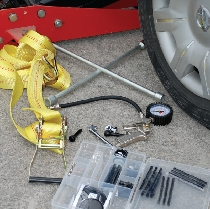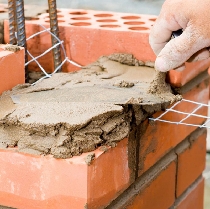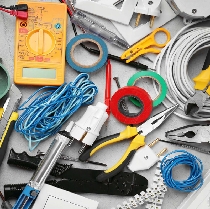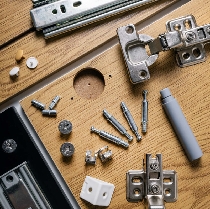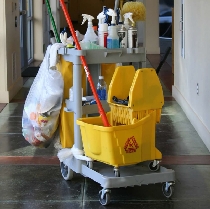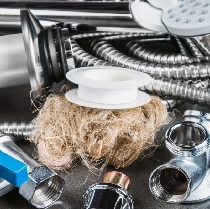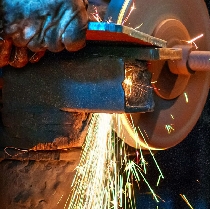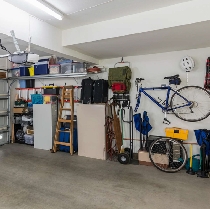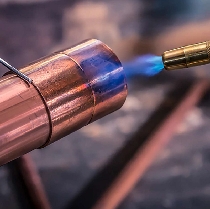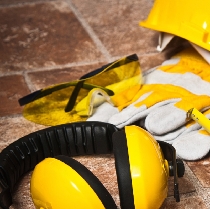Summer Sale - free shipping on all orders!
Close
-
Shop
-
Brands
- Back
- All Brands
- Our Brands
- Promotions
- Catalogue
- Contact Us
Menu
-
Shop
- Back
-
Air Tools & Accessories
- Automotive
- Building Supplies & Tools
- Electrical & Lighting
- Hand Tools
-
Hardware
-
Home & General
-
Lawn & Garden
- Back
-
BBQ & Accessories
-
Birding Supplies
-
Composters & Rain Collectors
- Back
- Composters
-
Rain Collectors
- Back
- Rain Barrels
-
Farming Supplies
- Back
-
Feeding Supplies
- Back
-
Buckets
- Back
- Plastic
-
Poultry Feeders
- Back
- Plastic
-
Tanks
- Back
- Plastic
- Tire Feeders
- Treats Containers
-
Waterers
- Back
- Plastic
-
Gardening Supplies
-
Gazebos, Pergolas & Shelters
- Back
- Shade Sails
- Landscaping Supplies
-
Lawn & Garden Tools & Equipment
- View All
-
Measuring Tools
-
Paint & Sundries
- Back
-
Adhesives & Sealants
- Ladders & Scaffolds
- Paint & Stains
-
Paint Supplies, Tools & Applicators
-
Patching Supplies & Wood Fillers
- Back
- Drywall Repair
-
Leak Stoppers
- Back
- Rubber Sealants
-
Metal Repair
- Back
- Metal Fillers
-
Window Repair
- Back
- Glazing Compounds
- Wood Repair
-
Sanding Tools & Accessories
- Thinners, Removers, Solvents & Cleaners
- Wallpaper & Supplies
- Parts
-
Plumbing Supplies
-
Power Tools & Accessories
- Back
- Grinding Tools & Accessories
-
Heat Guns, Glue Guns & Accessories
- Back
-
Glue Guns & Sticks
- Back
-
Glue Guns
- Back
- Mini Glue Guns
- Glue Sticks
- Heat Guns
- Oscillating Multi-Tools & Accessories
-
Planers & Jointers
- Back
- Planers
- Routers
- Table & Circular Saw Blades
- Shears & Nibblers
- Drills, Drivers & Accessories
- View All
-
Storage & Organization
- Back
-
Closet Storage & Organization
- Back
-
Closet Rods & Accessories
- Back
- Closet Rods
-
Garage Storage & Organization
- Back
-
Drawer Organization
- Back
- Anti-Slip Mats
-
Garage Racks & Hangers
-
Hook & Loop Fasteners
- Back
- Velcro
-
Overhead Storage
- Back
- Overhead Hooks
- Pegboards & Accessories
-
Slatwall Panels & Track Systems
- Back
-
Track Systems & Hooks
- Back
- Track Hooks
- Workbenches & Worktops
-
Tool Chests, Cabinets & Accessories
- Back
- Tool Carts
- Laundry Storage & Organization
- Shelving
-
Storage Bins, Totes & Baskets
- Back
- Tote Boxes
- Moving Supplies
-
Welding & Soldering
- Back
- Welding
-
Torches & Tanks
- Back
- Tanks
-
Torches
- Back
- Torch Head
- Welding Hoses
- Soldering
- Work Wear & Safety Gear
- Super Gripper
-
Brands
- Back
- All Brands
- Our Brands
- Promotions
- Catalogue
- Contact Us
Close
Newsletter
Subscribe for our offers and news!
Wait...
Information
Customer service
Selected offers
My account
Copyright © 2025 Toolway. All rights reserved.
PRODUCT
INFORMATION
INFORMATION
CUSTOMER
SUPPORT
SUPPORT


